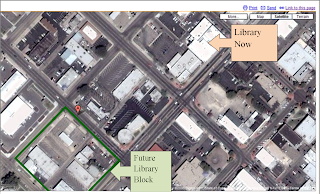
 After a public hearing Monday, the Nampa City Council approved the purchase of land for a new library, slated for the block between 11th and 10th Avenues and 3rd and 4th Streets. The decision is an important milestone and was made after several key conditions were met. The City Finance Manager Galen Kidd reported to the Council that the city has enough in reserve funds to make this kind of one-time capital expense. The City Attorney Terry White also advised it is within the power of the City Council to approve the purchase to expedite the downtown redevelopment process and to serve the public. About a dozen members of the public spoke at the public hearing and nearly all seats were taken. The Clerk entered into the public record 10 letters from citizens who did not attend. All those were in favor of purchasing land for the new library. A tremendous amount of cooperation was needed to get this far, but clearly the community values library services and the overall goal to build a new facility.
After a public hearing Monday, the Nampa City Council approved the purchase of land for a new library, slated for the block between 11th and 10th Avenues and 3rd and 4th Streets. The decision is an important milestone and was made after several key conditions were met. The City Finance Manager Galen Kidd reported to the Council that the city has enough in reserve funds to make this kind of one-time capital expense. The City Attorney Terry White also advised it is within the power of the City Council to approve the purchase to expedite the downtown redevelopment process and to serve the public. About a dozen members of the public spoke at the public hearing and nearly all seats were taken. The Clerk entered into the public record 10 letters from citizens who did not attend. All those were in favor of purchasing land for the new library. A tremendous amount of cooperation was needed to get this far, but clearly the community values library services and the overall goal to build a new facility.- Dan




